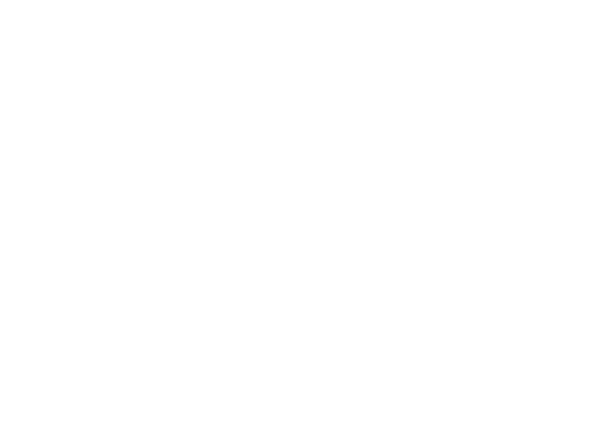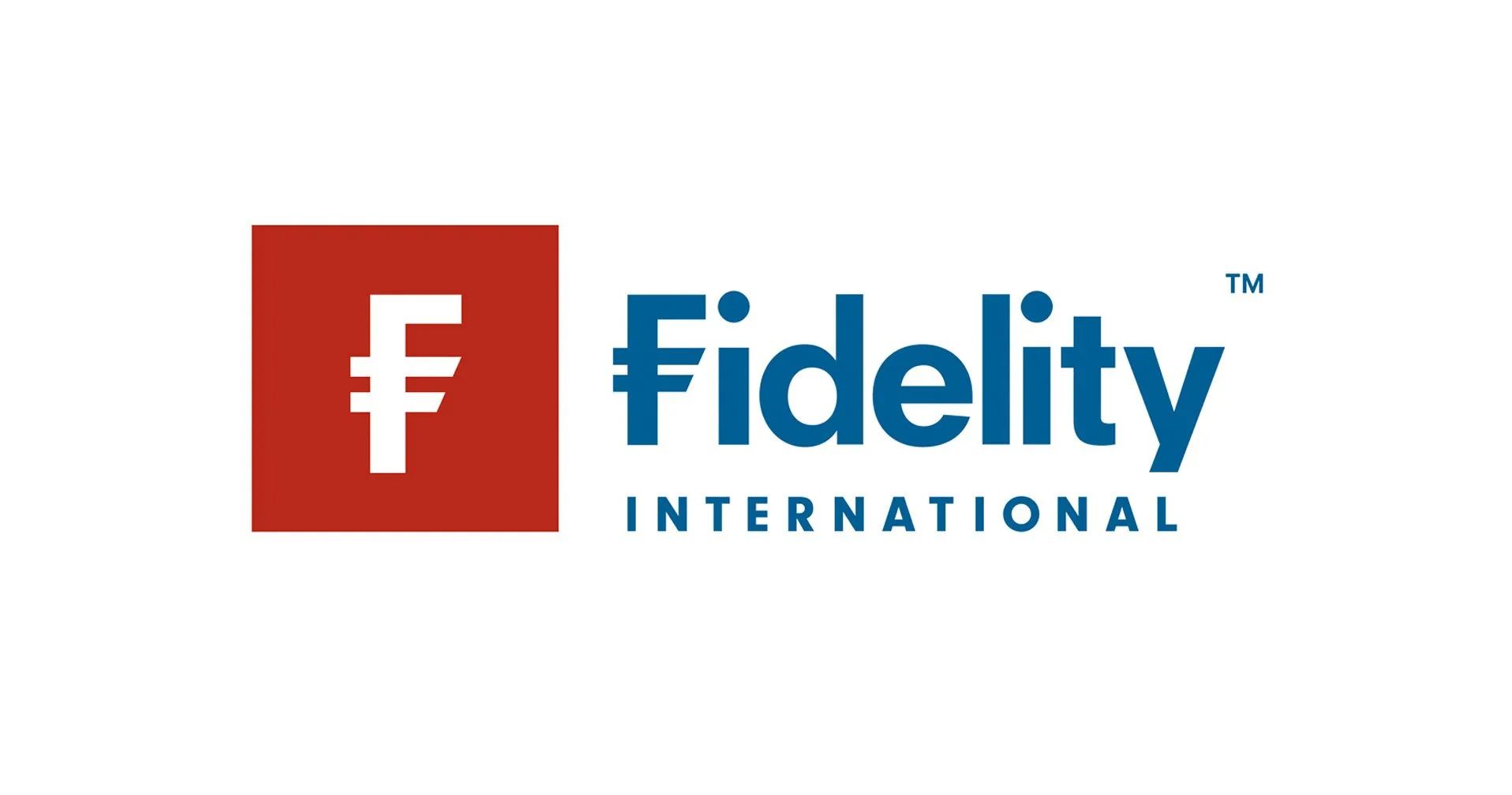Retrofitting a building to achieve a 'B' EPC rating
CLIENT
SITE
Fusion Point 1, Cardiff
CONSULTANCY TYPE
Building development and refurbishment – mechanical, electrical and public health services (MEP) design, digital twins, building regulations consultancy, energy strategies, improved EPC ratings, BREEAM
THE TASK
Following the departure of the previous tenants, Fidelity was keen to refurbish the property to the highest standards possible including vastly improved sustainability metrics. This would maximise its appeal to the lettings market, asset value and resilience in future years.
Resero was initially appointed to undertake a feasibility study to determine what changes to the building services would be needed to improve the EPC rating to a ‘B’ and obtain a BREEAM rating of ‘very good’.
Further, the services had to be designed to accommodate a staff ratio of 1 person per 6m2 to enable the property to be marketed towards call centre type businesses.
Resero was then retained to produce a design for all MEP services to RIBA stage 4. Design responsibility was transferred to the contractor to implement according to Resero's performance specification.
The tight deadlines and ambitious sustainability targets made this a technically challenging project. These included reducing overall CO2 emissions by switching to an all-electric building and installing substantial electric vehicle charging facilities whilst still reducing energy consumption. There were also targets for reducing water consumption despite the installation of a new outside shower block.
OUR APPROACH
Using extensive and detailed dynamic simulation modelling we created a digital twin of the building. This allowed us to accurately model and predict the energy use of various options for the building services.
Based on this extensive modelling we specified a new air source heat pump system to provide the heating and cooling infrastructure for all areas, including a double height atrium. The system used cutting edge Variable Refrigerant Temperature (VRT) technology which improves energy efficiency whilst maintaining the thermal comfort (and productivity) of those using the space.
New air handling units were specified within the rooftop plant room to provide air supply rates of 12l/s per person minimum at a ratio of 1 person per 6m2. Reduced levels of occupancy would result in even greater fresh air rates.
A high quality, responsive LED lighting system was installed to include daylight linked lighting around the perimeter of the building to enhance visual comfort while also reducing energy use.
We specified the infrastructure needed for 14 new EV charging points including software able to be linked to a downloadable app to allow charging and monitoring in the future if required.
The new outside shower block facility includes zoned underfloor heating, lockers and clothes drying facilities and high-quality disabled access to all areas. The block also uses innovative wind catchers to reduce the need for mechanical ventilation.
OUTCOMES
All of the client targets were met, and many were exceeded. Headline outcomes include:
- A predicted reduction in electricity consumption of 40%
- A predicted reduction in water consumption of 20%
- Successful switch to an all-electric building which will improve the building’s sustainability metrics as the grid continues to decarbonise
- 28 more cycle spaces achieved taking the total to 98.
- A high ‘B’ EPC rating and a ‘very good’ BREEAM rating
The office is now being marketed by JLL and Fletcher Morgan as a prime Cardiff office location.
The project was delivered in partnership with Fidelity Investments, Encon Associates, Paragon Building Consultancy (Bristol), SEAM architects, Paramount Interiors, Morgan Structural Limited Bristol.



