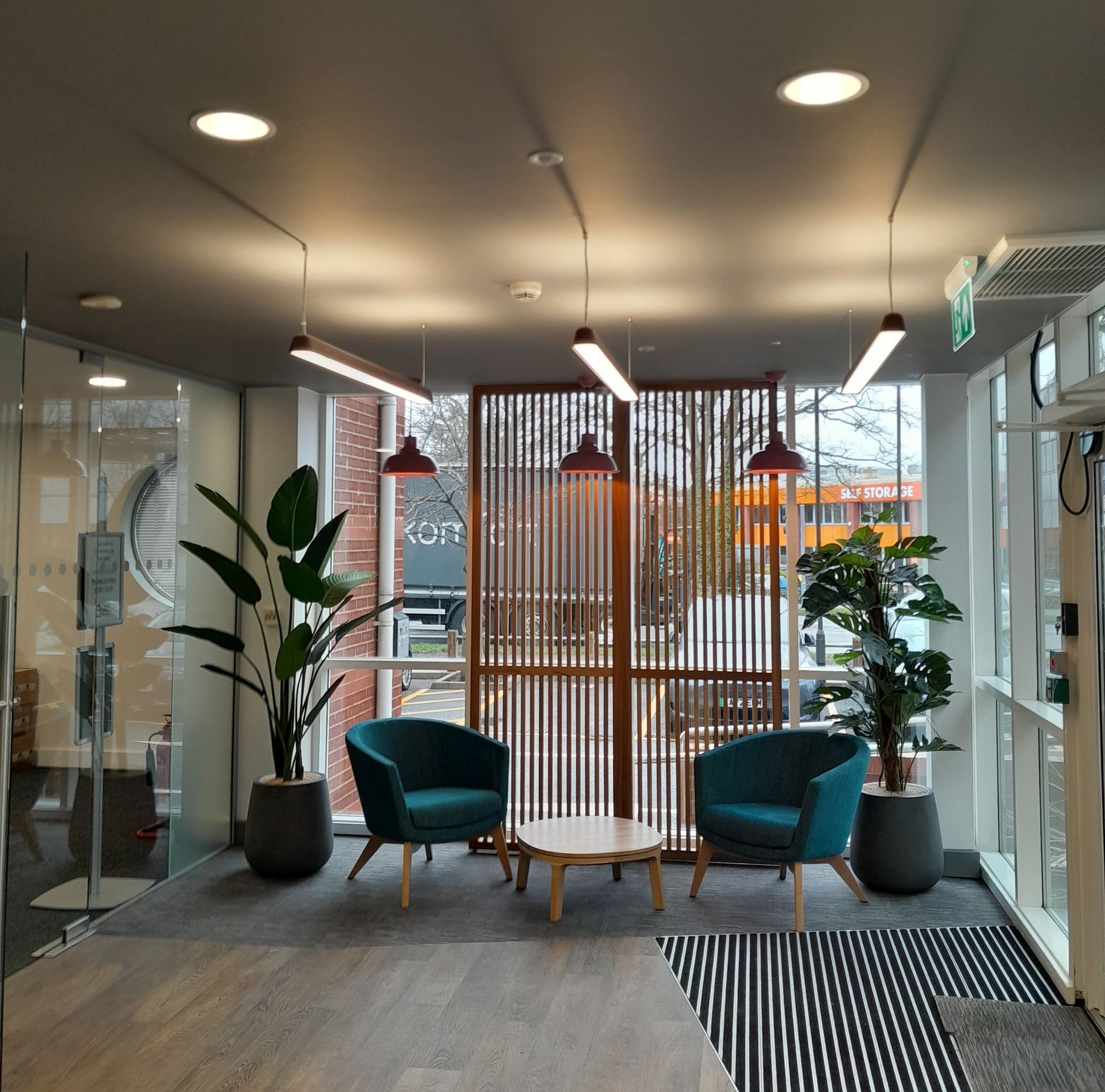CASE STUDY
Converting a single let office space into a multi-let environment with improved EPC rating
CLIENT
SITE
Explorer 2 is a single let commercial office space in Crawley, just minutes away from Gatwick airport. The property is made up of over 15,000 sq ft of office space, spread over three floors.
CONSULTANCY TYPE
Asset improvement: building modelling, electrical engineering and project management
THE TASK
As part of our ongoing work for abrdn, Resero was brought in to consult on an large office building in Crawley. The property had formerly been under the lease of a single tenant, but work was needed to fully modernise the building and to convert it into a multi-let space.
In particular, the existing EPC rating of the building stood at a D, putting the building at risk of failing to meet Minimum Energy Efficiency Standard (MEES) and becoming a stranded asset. Interest in tenancies had been shown from a number of businesses including an engineering training company that currently occupied space in the area and wanted to expand, therefore work was urgently needed to take advantage of this demand and future proof the property.
OUR APPROACH
We started by validating the existing EPC rating before building a dynamic simulation model (DSM) of the building to inform the concept design and necessary changes.
Once the concept was confirmed, we developed the design to factor in requirements from incoming tenants and the needs of a multi-let environment in general. This included:
- Air conditioning controls that included dedicated systems for each let space
- New electrical infrastructure and dedicated sub-main supplies to each let space
- New metering installations compliant with Building Regulations Part L
- Amenities for each space including electrical installations, kitchen facilities, and training facilities
- Communal wellbeing facilities for the benefit of all tenants.

OUTCOMES
Each let space incorporated new LED lighting with modern controls and efficient VRF air conditioning, the design of which resulted in optimal energy usage. The let spaces met the requirements for each tenant, and the communal areas followed with refurbishments to both modernise and freshen up the spaces. We were pleased to see the EPC of the building was re-logged as an A, resulting in improved profitability, marketability and sustainability of the building.



